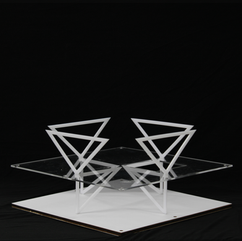Rice Architecture
23CM_X02
COMBINATIONAL MODEL / EXPERIMENT TWO
Benjamin Roa
Chase Foster
Eduarda Favero
Musab Salah
Sean Choi
This structure functions as a multi-story gallery space with circulation through the center for each floor.
The first floor is the lobby and welcome center, leading guests to the second and third floors. The second floor is characterized by the trusses spanning across the center of it. Guests enter through the stairs to the second floor, where three gallery rooms greet them. Each is porous and has the ability to see in between them through the trusses. This creates an open yet divided floorplan where people circulate around the edges between them. This then leads to the third story, which is the most open. There are no supports in the center leading to a floating roof, only broken at the edges by triangular supports. This space also functions as a gallery and allows observation from the third story.
PHYSICAL MODEL


















