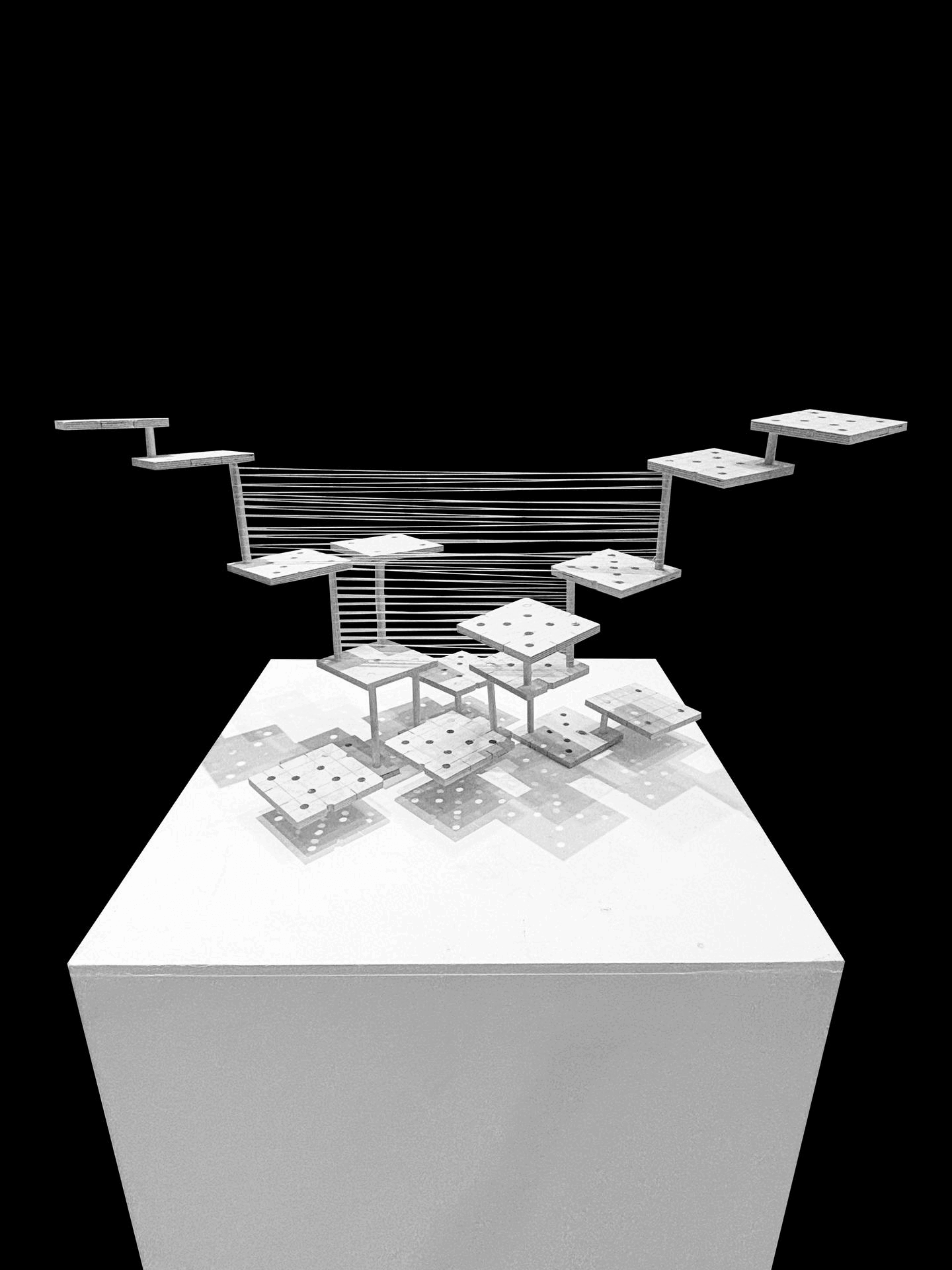Rice Architecture
25RM_X10
Simon Roderick, Manuel Ponce, Subin Hong
PHYSICAL MODEL


DIGITAL MODEL


PROCESS
Expanding on the concepts developed in the Equilibrium Model, the Shade House translates the visual tension
between balance and instability into a conceptual spatial structure. Whereas the earlier model focused on
abstract equilibrium, this iteration applies those principles to the context of a shaded enclosure. The design
invites viewers to consider how it stands, maintains balance, and achieves stability.
The wooden base acts as both the structural foundation and a defining spatial element. Holes punctuate the
platform, allowing wooden sticks to extend upward and outward in varying directions. This upward expansion
creates a layered, porous form that blurs the boundary between enclosure and openness. As light passes through
the base and the wooden sticks, it produces a delicate play of shadows that shift throughout the day,
transforming the Shade House into a living, temporal experience.
The Shade House examines equilibrium as both a physical and perceptual state. Stability results from
placement, proportion, and balance rather than visible supports. The project turns an abstract study of
non-equilibrium into a theoretical architectural proposal, creating an environment that uses light, gravity,
and perception to redefine spatial balance.















