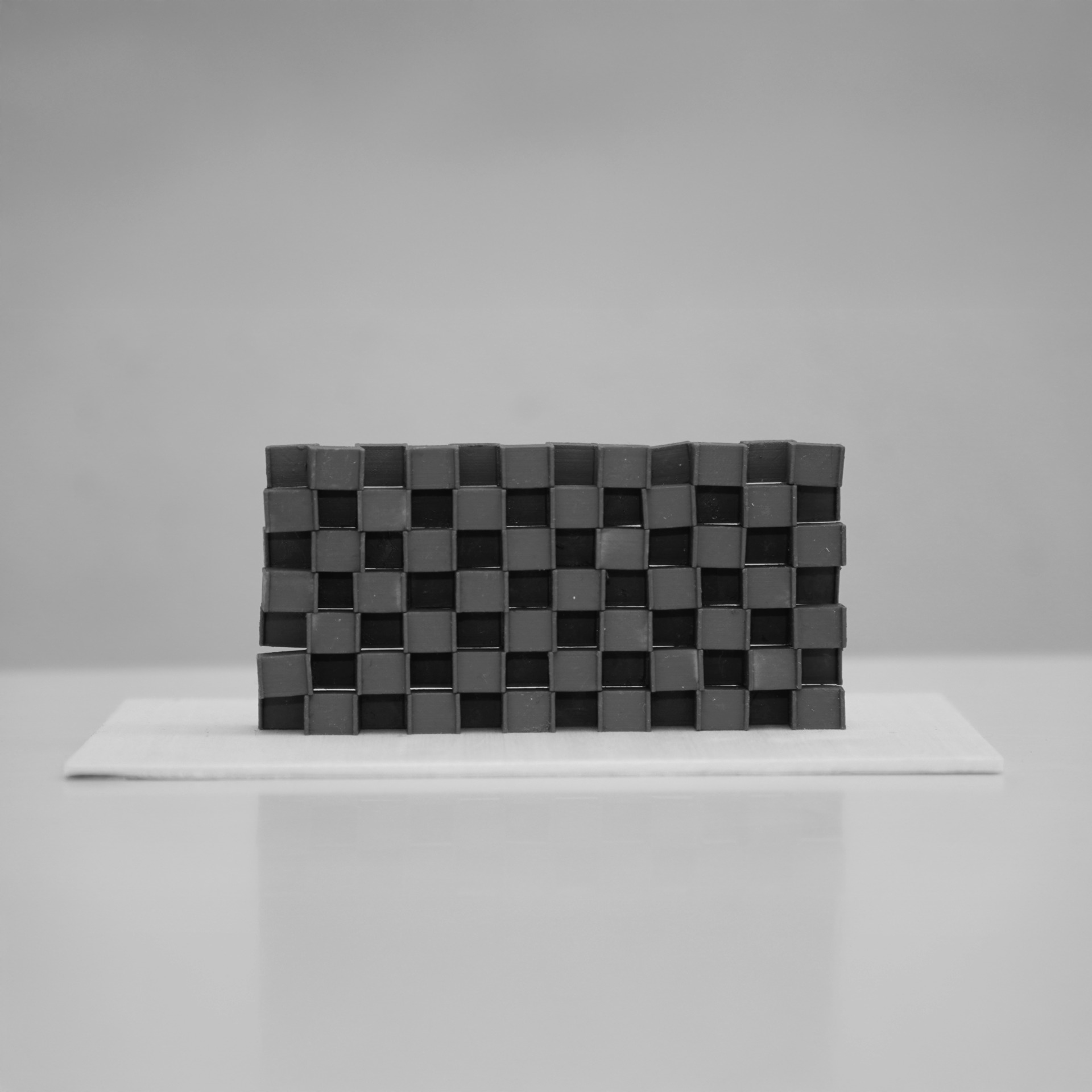Rice Architecture
25RM_X12
Napa Wongsakulyanon, Maha Yaqoob, Maria Nguyen
PHYSICAL MODEL


DIGITAL MODEL


PROCESS
A structural concept for a shade house concept using the relationship of solid and void to create an overall parametric design of a “porous structure”. The first two iterations focus on a “porous wall structure”: in which uses the interlocking of blocks that are in compression and tension with the load that is applied from the weight of the block itself.
In the third and fourth variations, explore a “porous canopy” using two different types of structural systems: Concrete and Steel.
Lastly, the fifth and sixth iterations are a combination and mix-and-match of Design 1 and 3, and Design 2 and 4, in order to generate a shade house. The shade house is a structure in itself, with a porous design presented in both the walls and the roof, revealing a necessary system for tension and compression to occur.

















