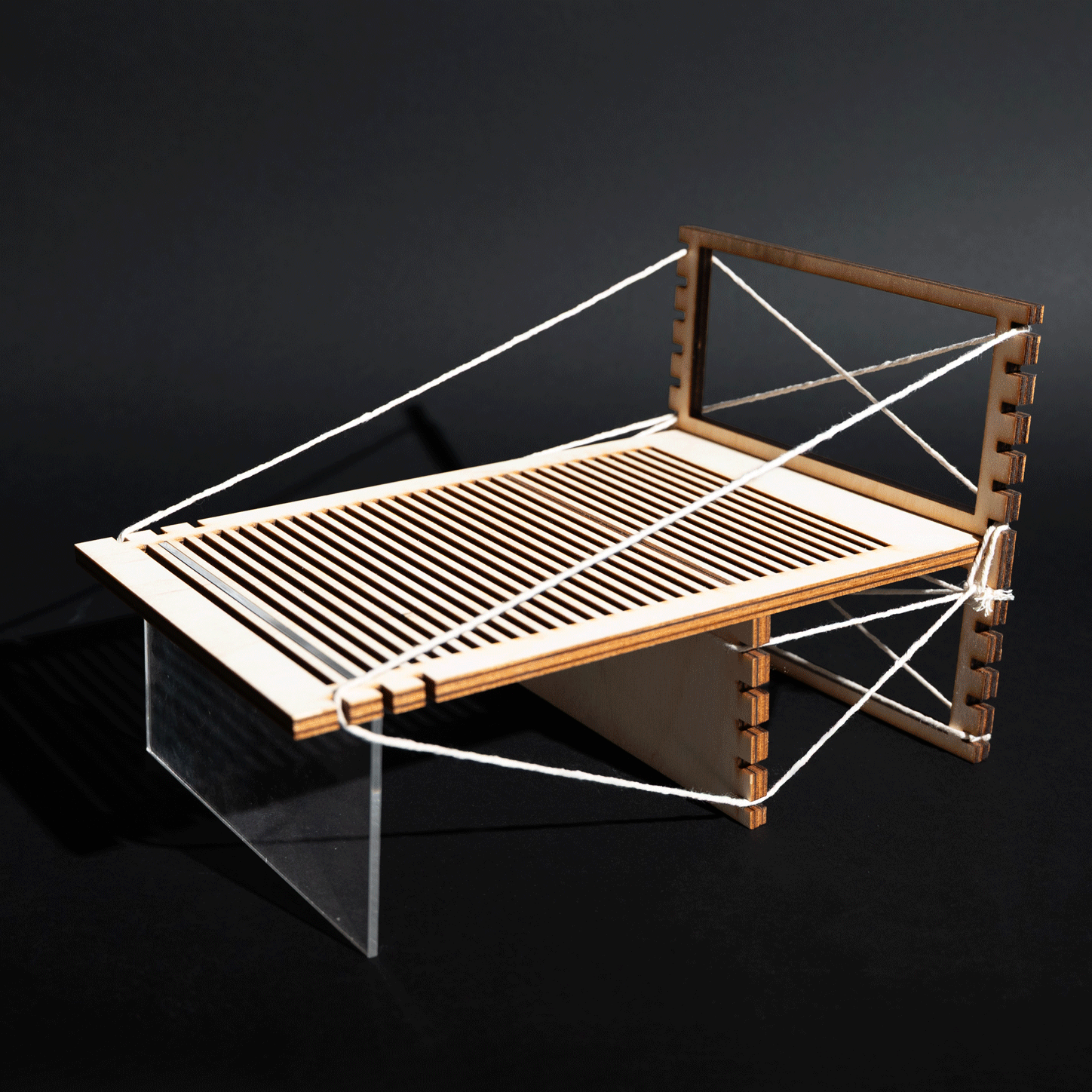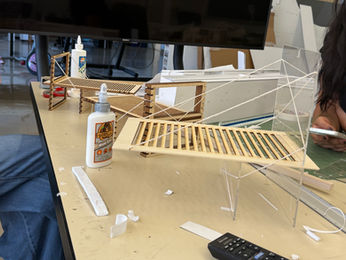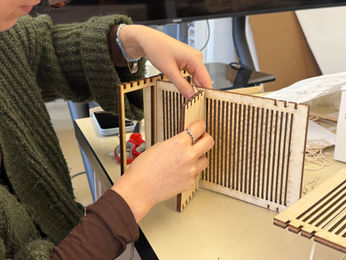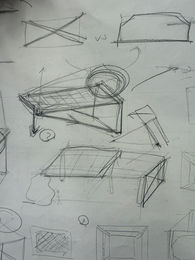Rice Architecture
25RM_X01
Jumana Alabed, Edward Choi, Samvida Girish, Asholey Calito-Cucul
PHYSICAL MODEL


DIGITAL MODEL


PROCESS
Building on our equilibrium model, we turned the seesaw idea into practical shading structures that use tension, compression, and simple notch joints. Previously, we tested an acrylic plane as a quiet support, tried a flexible rod in place of a rigid one, and used a recurring load with a brick. These tests taught us to treat weight as something we can tune. In this project we apply those lessons. We adjust span width, the stiffness of members, and the pull of the threads to control deflection and recover balance. When we use fewer columns, the threads must carry more of the work. When we add supports, the load path shortens and movement decreases. The notch details act as clear pivot points that let parts settle into equilibrium without metal fasteners. We also change the size and proportion of the shaded zones. Short and dense areas support quick passage. Long and low areas invite rest. Tall and open areas improve airflow. The result is a reversible and repairable system that uses modest material for strong effect. Each shade behaves like a seesaw, always negotiating forces, then coming to a stable and legible state that responds to site, sun, and use.

















